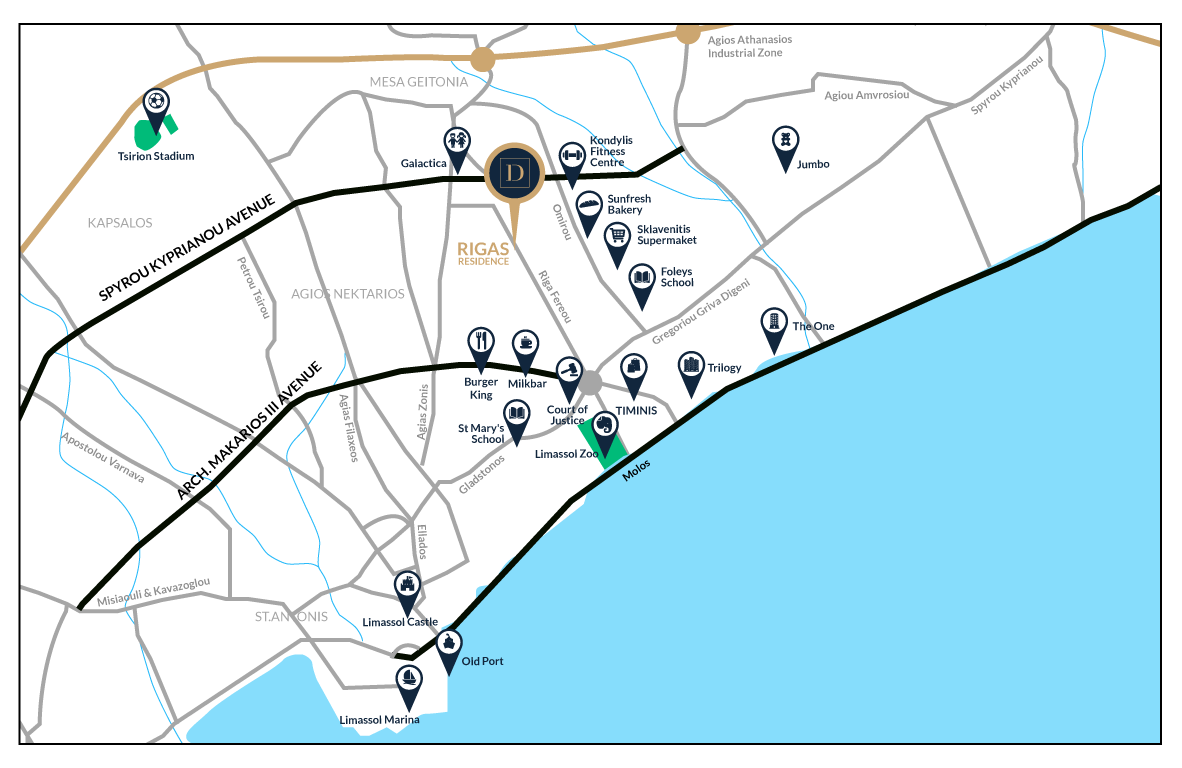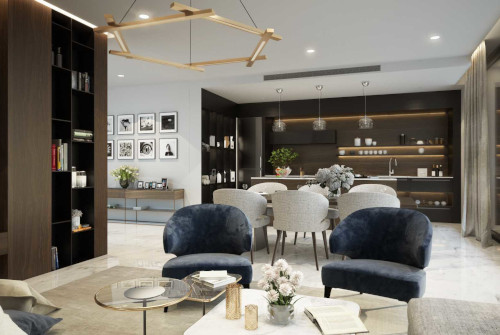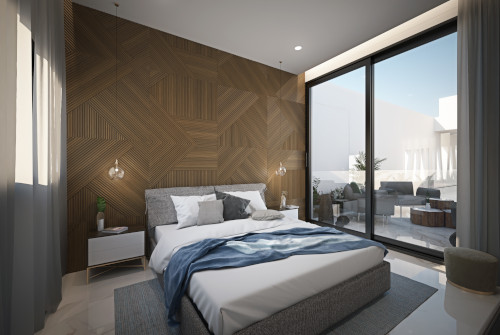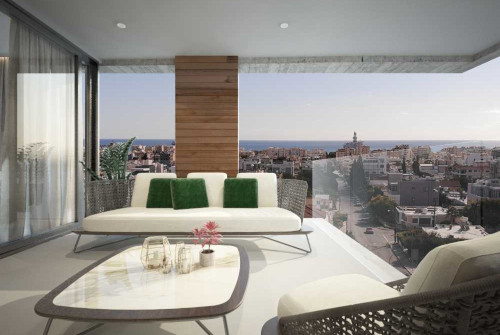
Rigas Residence
Rigas Residence presents a selection of luxurious two and three-bedroom apartments situated in the heart of the city, directly overlooking Limassol’s prestigious Riga Fereou Road.
Thoughtfully designed by award-winning architects and designers the apartments embody the best of modern living, with immaculately detailed interiors finished to an exacting standard. From the location to the design, the building materials to the completed homes, no detail was too small, no process too insignificant, to be fully attended to.
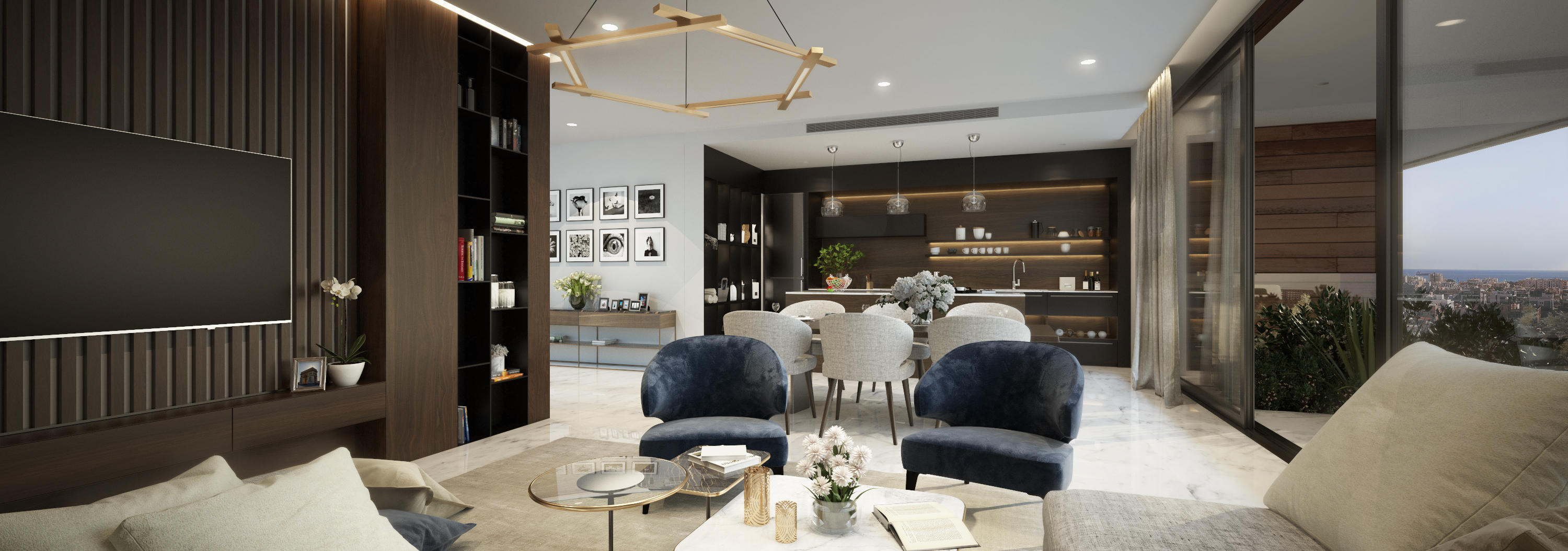
![2BDRM – Ratio 1000×700[1]](https://domoproperties.com/wp-content/uploads/2019/02/2BDRM-Ratio-1000x7001.jpg)
A home in the city
Rigas Residence is an oasis of calm in the hustle and bustle of the city. Its serene environment and unobstructed sea views provide a tranquil atmosphere that you will look forward to coming home to.
At the same time the development is located in the heart of the city, where all of life is at your fingertips. Shops and markets are a few steps away and authentic eateries are on your doorstep. On a sunny day, a gentle stroll will take you to the city’s high-end Makariou street and on towards the delights of Limassol’s seafront.
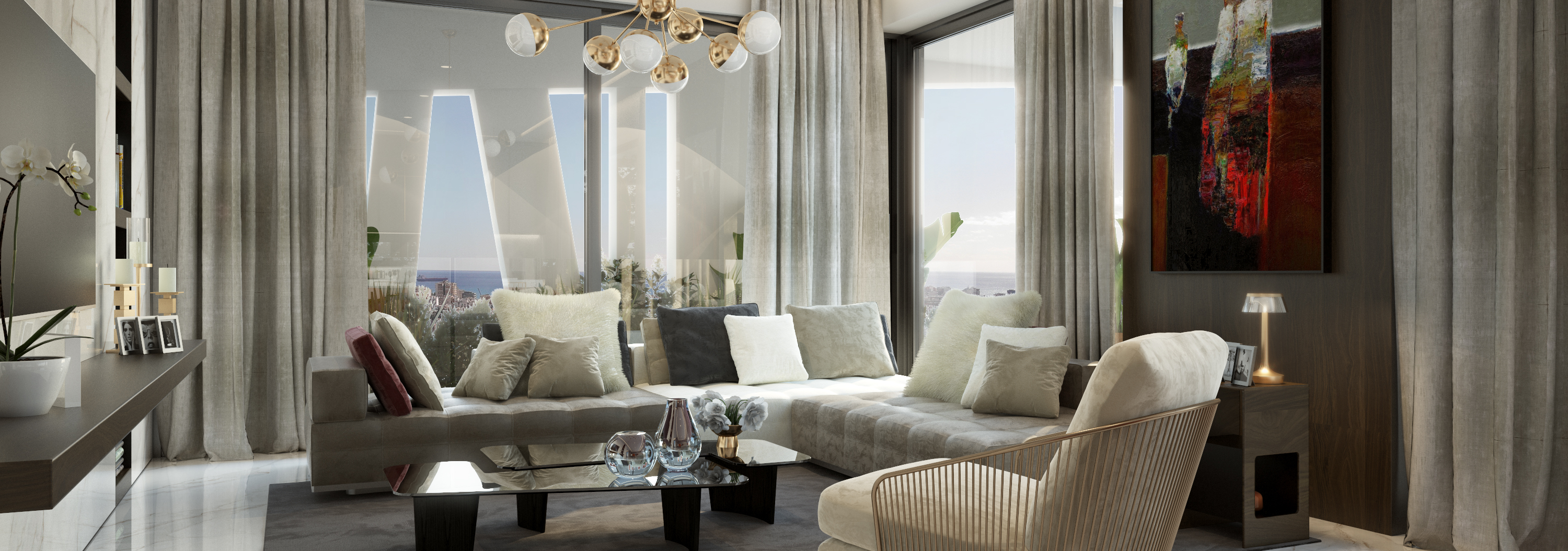
The Location
The location of Rigas Residence is second to none. Riga Fereou Street not only provides easy access to routes out of city but connects directly to the Saint Nicholas Roundabout with the iconic Court of Justice and energetic business district.
The Apartments
Rigas Residence is a highly sophisticated development showcasing natural individuality. It embraces the stunning views, creating an open feel, and plays on combinations of light and dark to mirror the natural world outside.
Each apartment is designed for day-to-day convenience. Bright, airy spaces where people can live, laugh, dream, and write their own stories.

