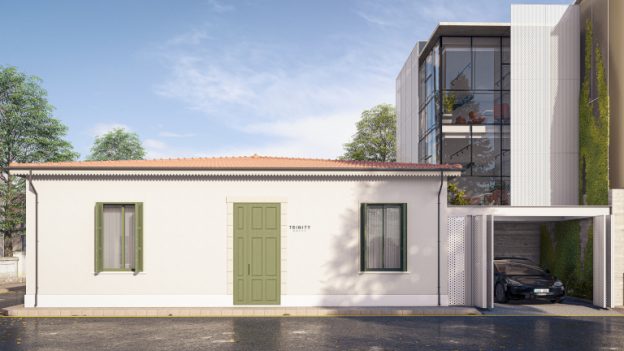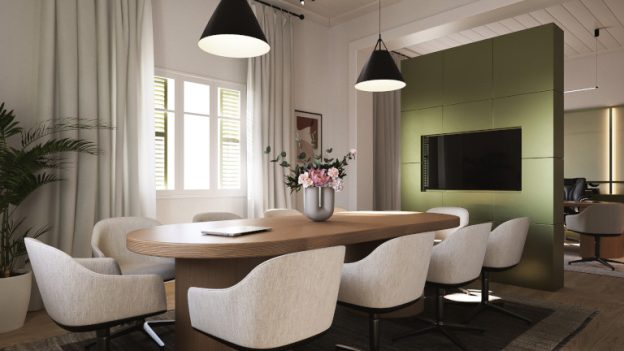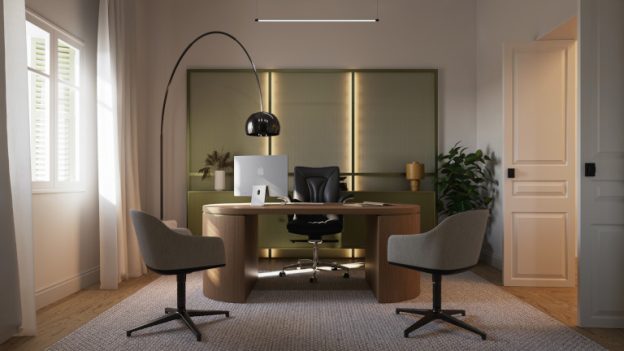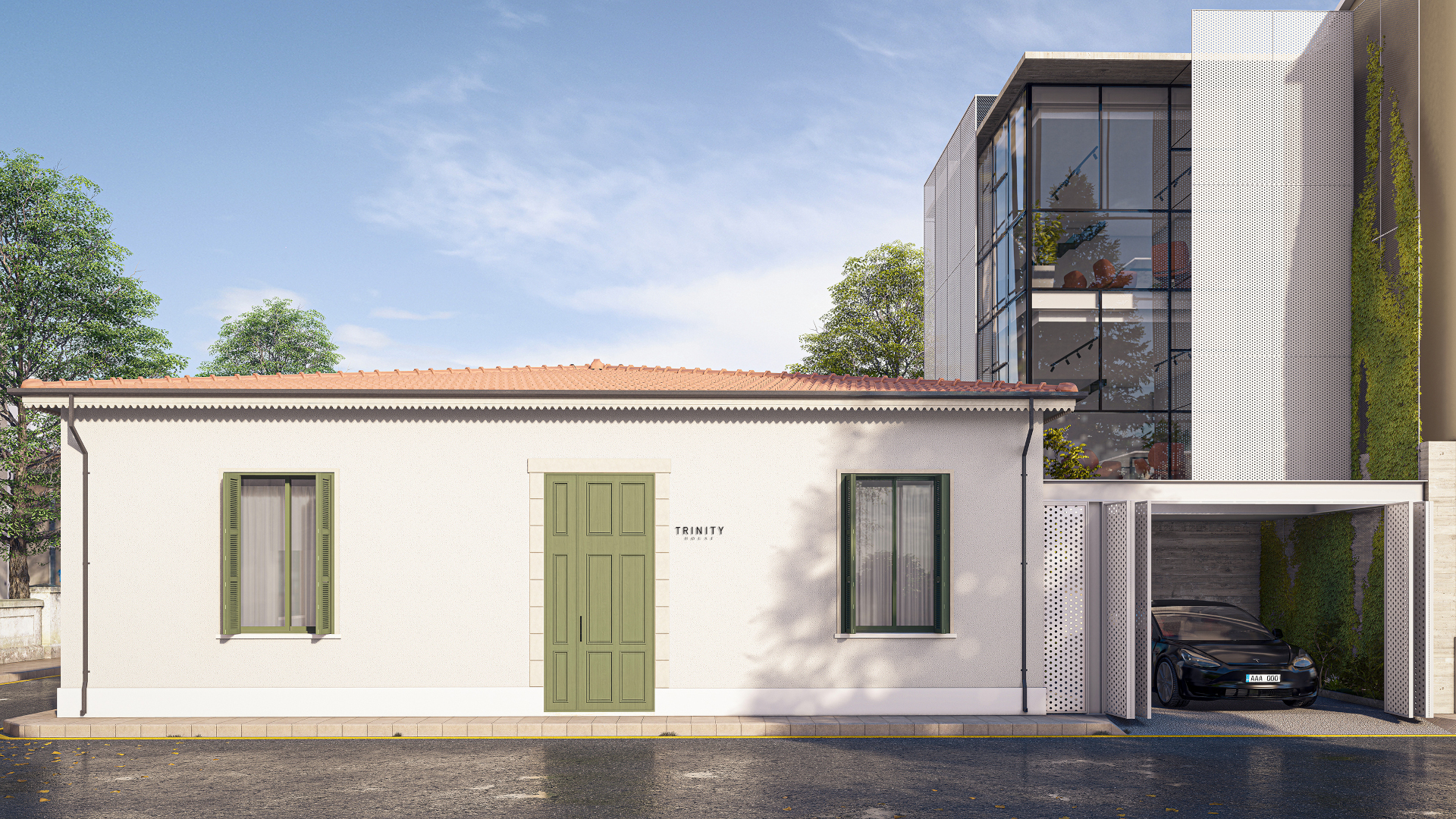
Trinity House
Trinity House is a historically listed building located in the heart of the old city in Limassol. It is a 150-year-old house that has been carefully restored and renovated to preserve its traditional character while also incorporating all the modern features and amenities.
The historical part has been redesigned and renovated to accommodate offices and shared spaces that work efficiently. A modern extension tower perfectly complements the traditional style of the historical structure while also providing a sleek modern touch.
The architecturally balanced combination of history and modernity offers any aspiring business a unique presence in the heart of the city, while remaining aligned with contemporary and operationally effective interior commercial spaces.
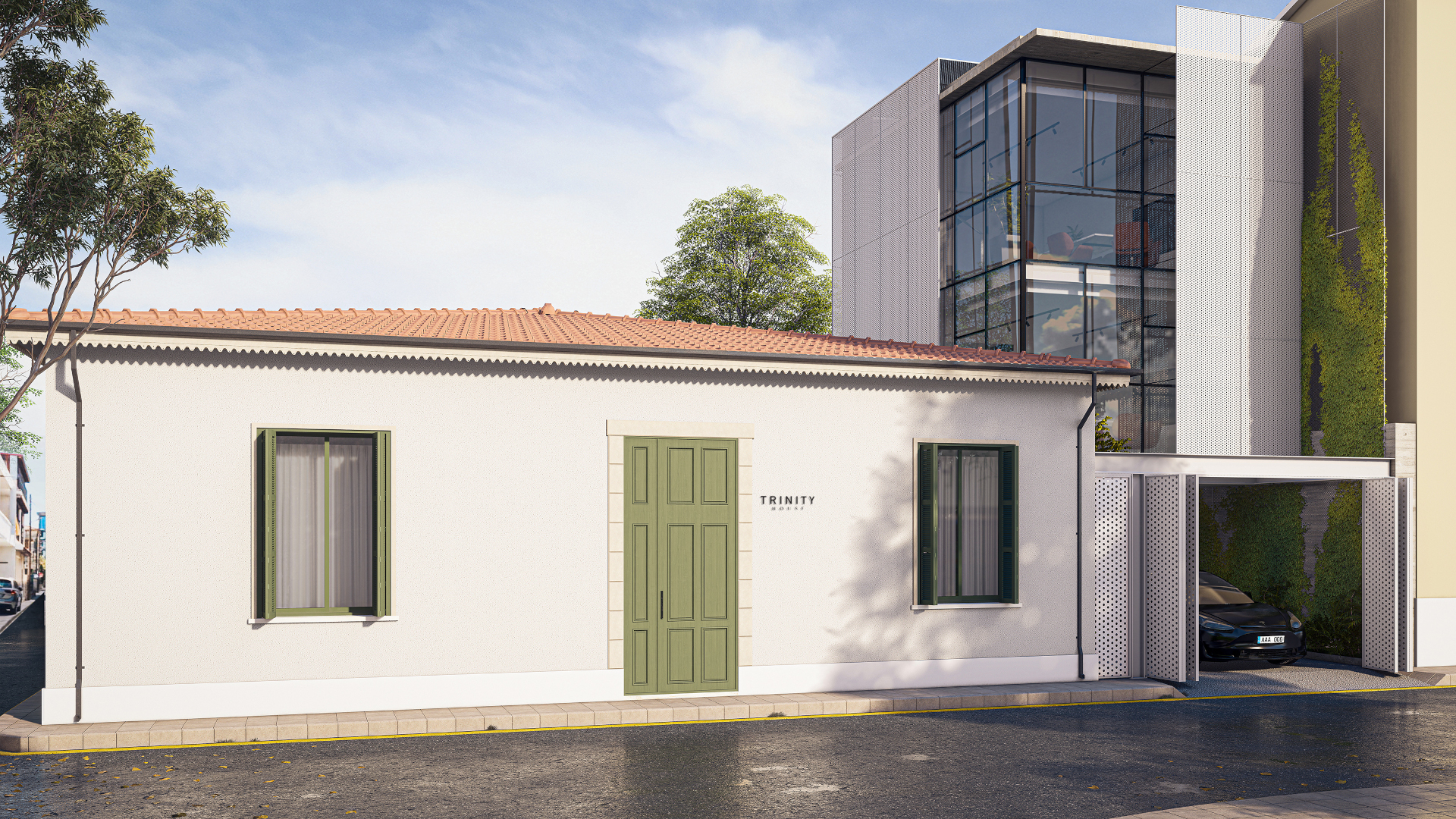
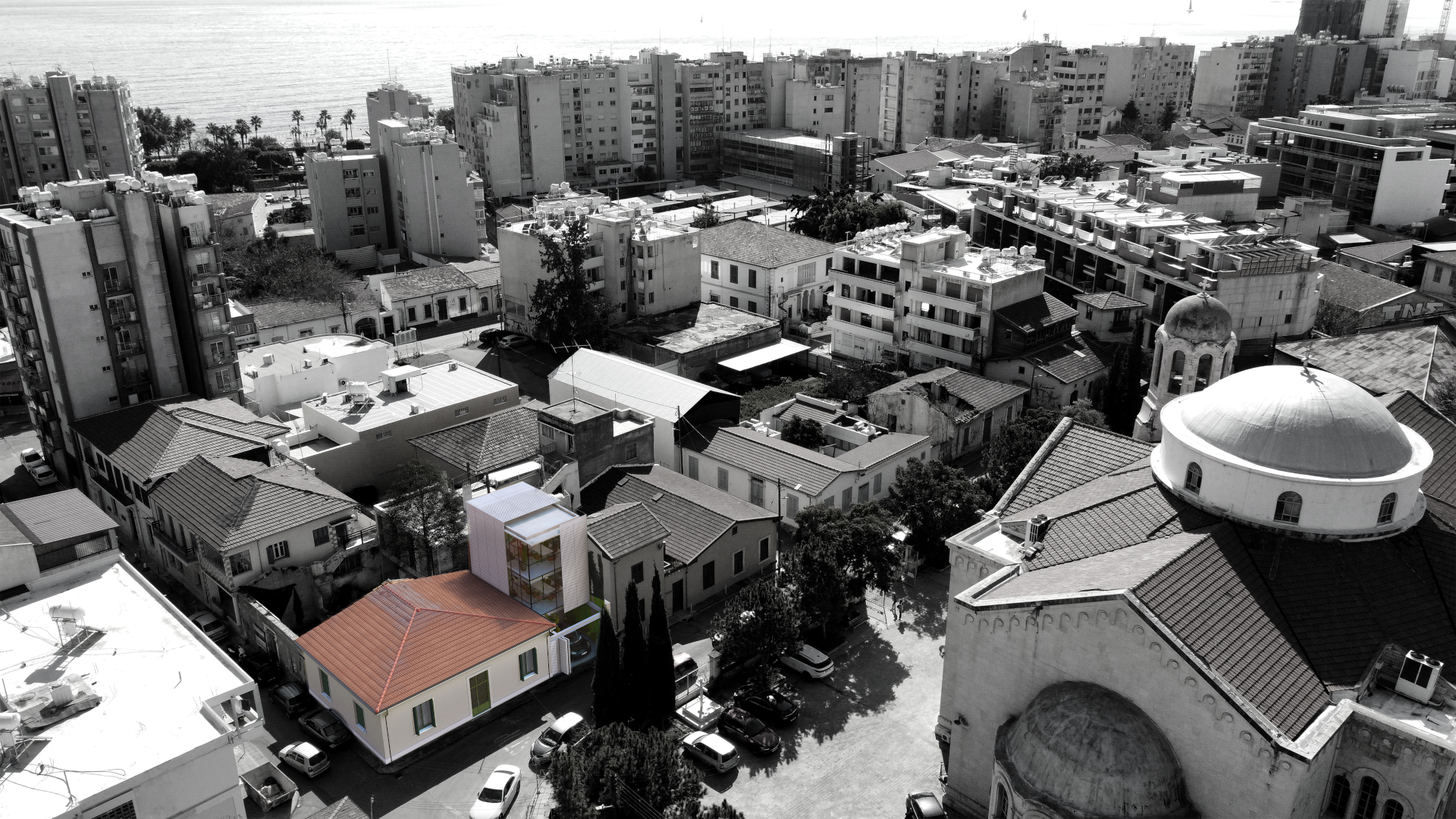
The Location
Trinity House is situated in the heart of Limassol’s old town, in Agia Triada. This is one of the most vibrant areas of the city surrounded by cafes, restaurants and bars. It is also within walking distance of major commercial and business districts, as well as the marina and the old port. Overall, a great choice for international businesses looking to establish a presence in Limassol.
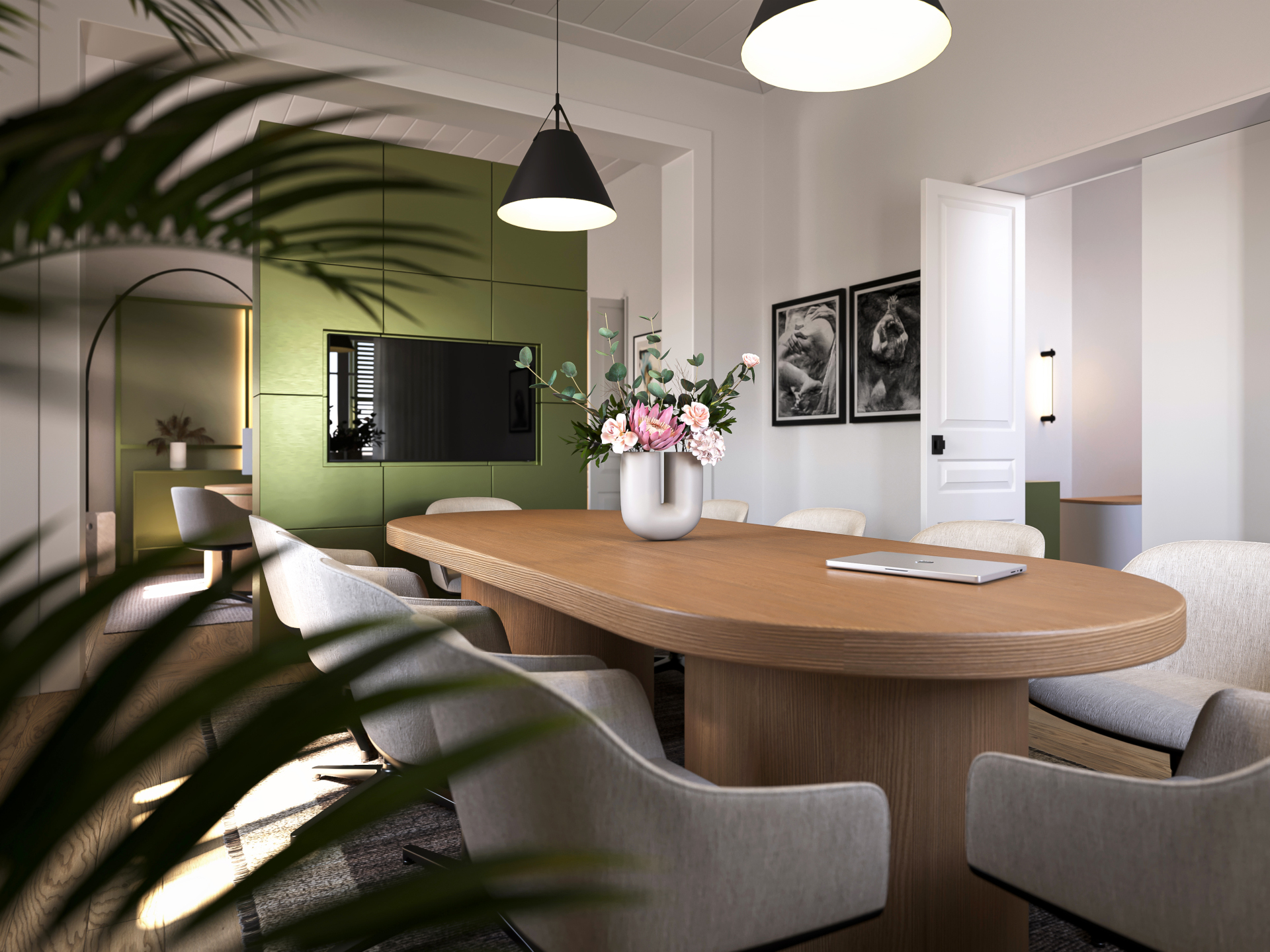
Interior Specifications
- Structured cabling with AC server room
- Lighting automation system
- Provisions for security system and CCTV
- Concealed centralized AC system – V.R.V.
- Video phone and access control system
- Fully fitted finished offices
- Advanced technology provisions
- Premium quality interior finishes (solid floors, vintage tiles, wooden ceilings)
- Premium Sanitary-ware and accessories, in bathrooms and kitchen
- Security and fire-resistant entrance doors
- Double glazed thermal aluminum windows
- Fully furnished (upon request)
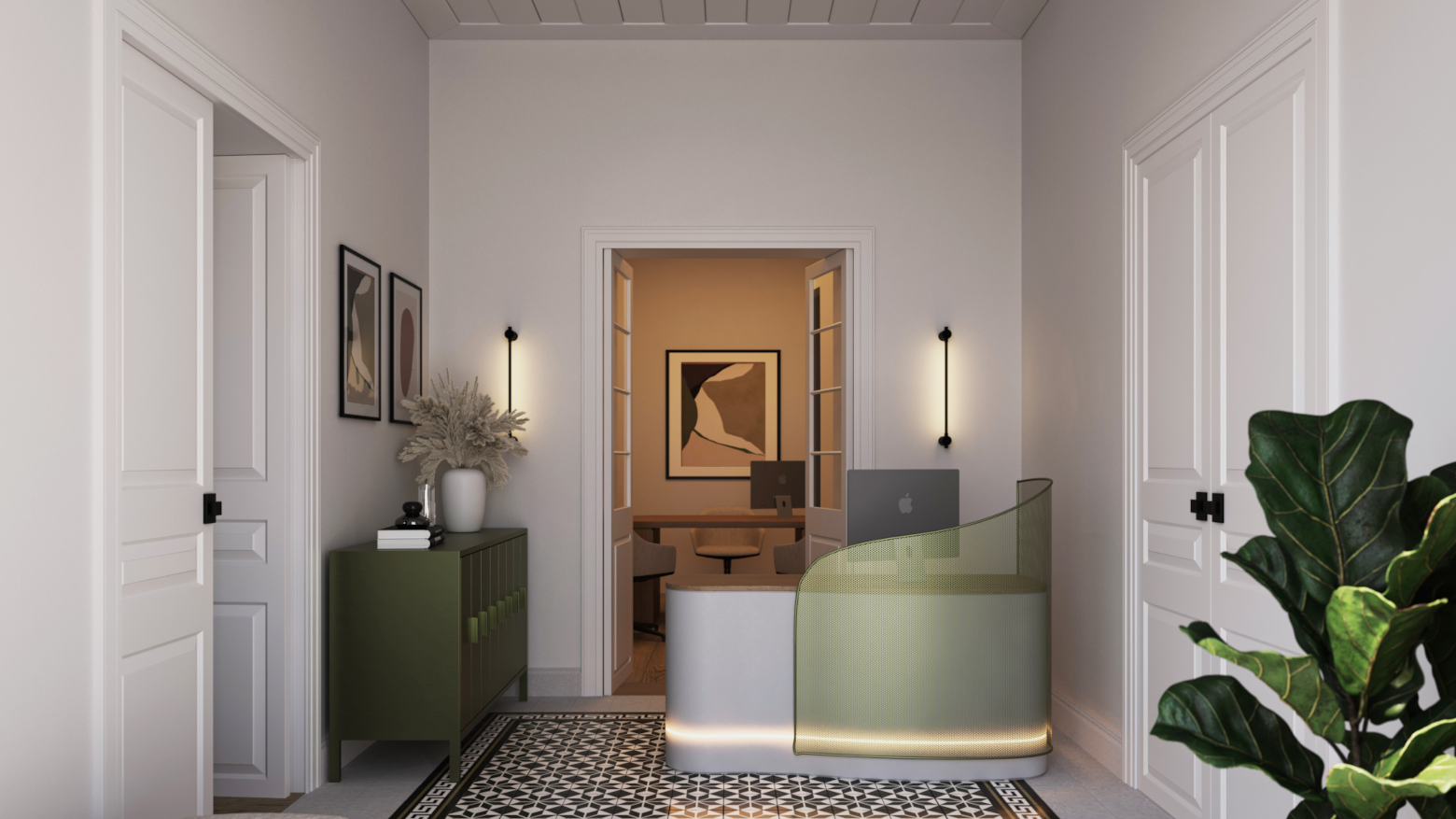
The Location
Motorway
15 min drive to Motorway
Shopping
7 min walk to Anexartisias street
Promenade
5 min walk to Molos
Marina
15 min walk to Limassol Marina
Bank
10 min walk to Bank
Restaurants
2 min walk to Restaurants
The Project
The historic building has a total area of 150 sq.m., that includes three offices, a conference room, a kitchen, a reception area, and an indoor parking facility.
The extension building adds an additional 64 sq.m. of space and features two fully private modern office spaces.
Combining a total of 214sq.m of office space, Trinity House can accommodate 15 to 20 people, making it an ideal choice for a small to medium-sized business.

